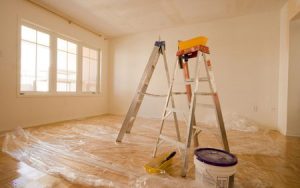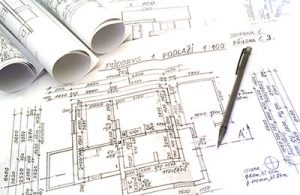Workflow:
1. Initial non-binding meeting
In the first meeting we will get to know your property and discuss your ideas. We will discuss what will be possible and impossible to implement in your apartment. We will acquaint you with the course of our work, help you choose a package of services that suits your needs. Based on this information, we will prepare an individual quotation for you.
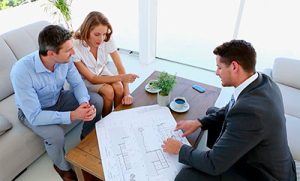
2. Elaboration of the project specification
To ensure that your home is comfortable and functional for everyone who lives in it, we find out all the information we can about your personal preferences, tastes and lifestyle. During this meeting, we will carry out an accurate measurement of the building, which will allow us to rationally use every inch of space. We record all the peculiarities and technical characteristics of the object.
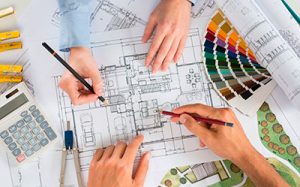
3. Elaboration of 3D layout solution
Based on your wishes, the total area of the building and building standards:
- we design the placement of furniture and light sources
- we offer 2-3 layout options
- assess the pros and cons of each solution
- you will choose the best variant, which we will adjust if necessary
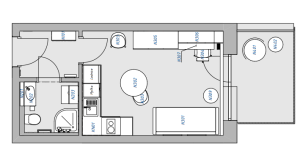
4. Selection of style, colours, materials and furniture and 3D visualisation of the future interior
At this stage, we choose the style and colour palette of the interior. Materials and furniture will be selected based on your wishes, the corresponding style and, above all, their functionality and use.
We will provide you with a solution in the form of a sketch and a virtual 3D tour, which we will modify and customize according to your wishes.
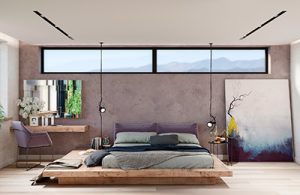
5. Basis for implementation
At this stage, we prepare all the drawings, plans, diagrams and sketches on the basis of which any professional builder can implement your project. The project documentation is a guide to the implementation of the interior for all the staff involved in the implementation. The drawings will allow the builder to accurately adjust the budget for the work, allow clear and accurate pricing for each stage of the project, and minimize unforeseen additional work and costs.
You will also receive recommendations for implementation companies (craftsmen and contractors) from us.
6. Supervision of implementation, consultation and assistance with purchases
- We search stores for all items used in your project. We prepare shopping lists of items to be purchased with store identification and prices. We monitor purchases in accordance with the work schedule.
-
We visit the place of realization and shops.
-
We monitor craftsmen to ensure they are following the design process and address any problems that may arise.
-
We will provide timely consultation, expert advice and clarification to both the customer and the contractors on our project documentation and documentation from the contractors.
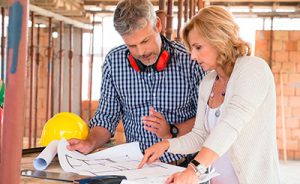
Turnkey project
Design project, construction management and completion.
Don’t have time to deal with the renovation? Are you living in another country and can’t control the building? Do you want to entrust the realization of your interior to specialists?
We will organize the entire construction process and relieve you of all the problems of renovation. During the implementation of the project, we will report to you regularly on its progress. If you wish, you can come to the building when you take over the complex interior design.
In a turnkey project, we select the craftsmen ourselves, obtain the necessary permits, carry out construction supervision and purchase all the necessary materials and equipment.
