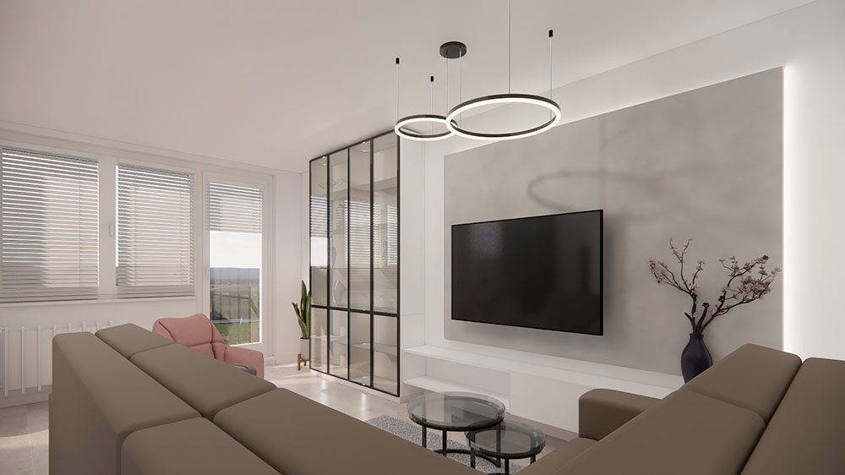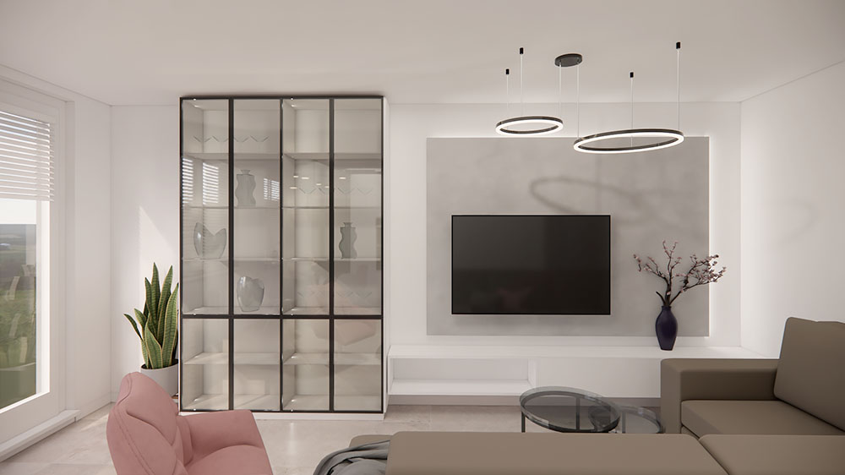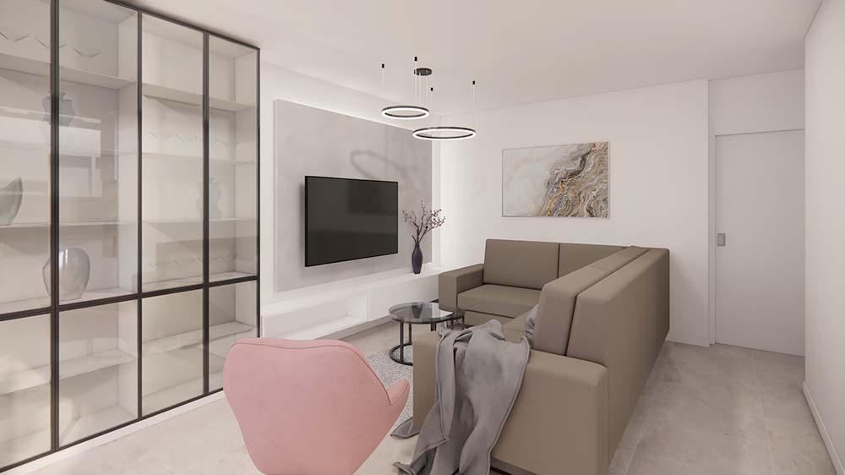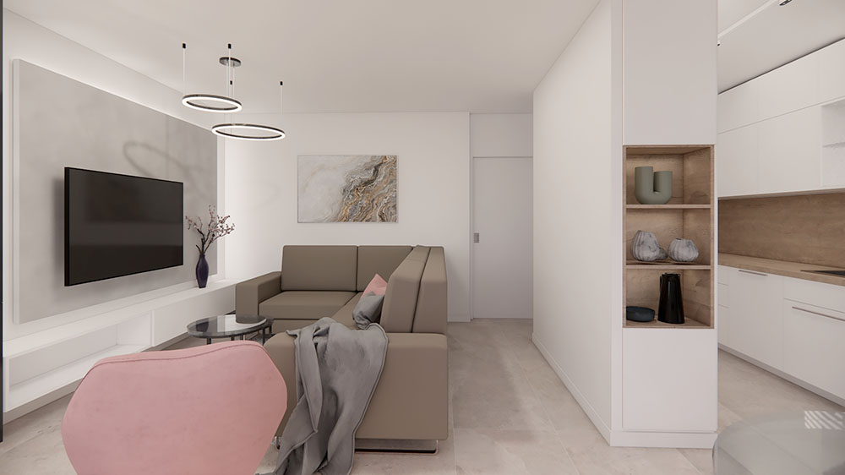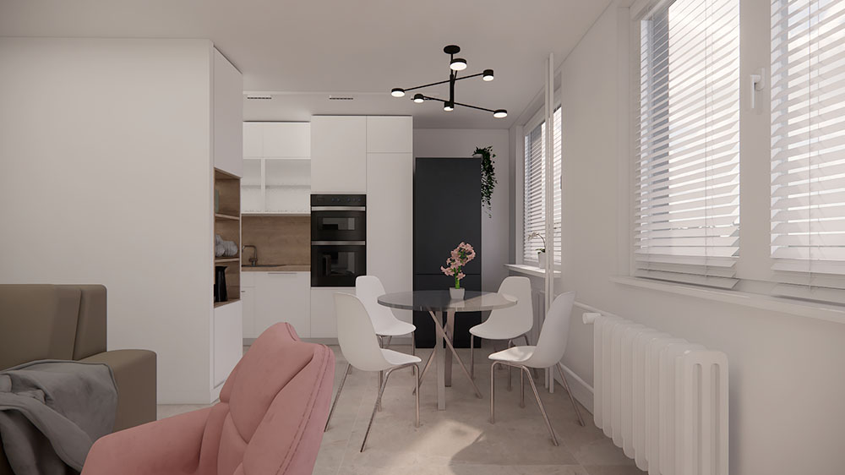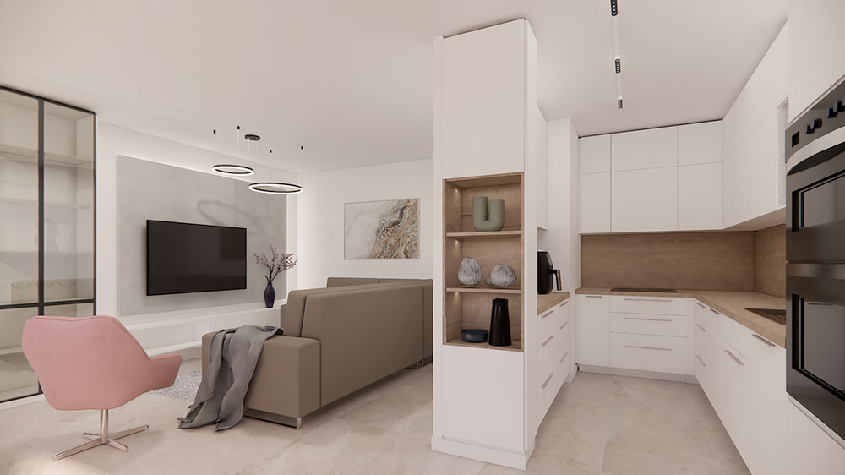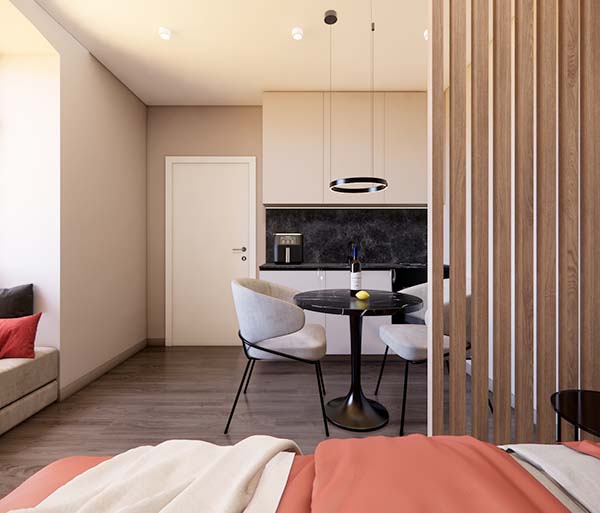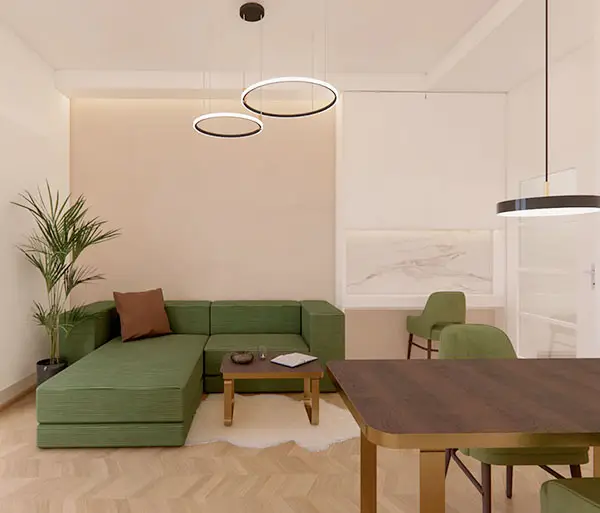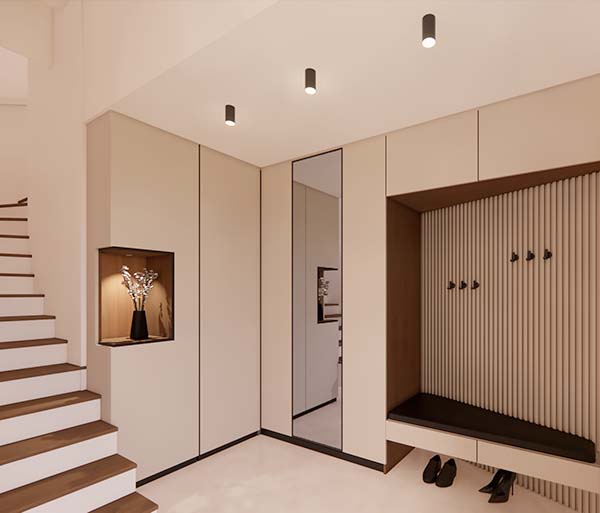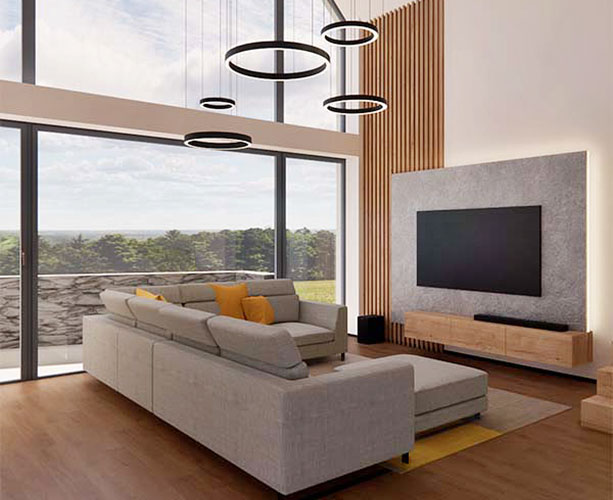Design of the living area in a prefabricated house
The design of the reconstruction of a 3 bedroom apartment in a prefabricated house focused on the modernization and optimization of the space by changing the layout.
The residential architect proposed a more open and airy layout that maximizes the use of light.
The dominant feature is the large sofa in the living room, which provides plenty of space for the whole family and creates a cozy atmosphere for moments together.
The TV wall was designed with a decorative squeegee that adds a modern texture to the space while creating an elegant accent.
Throughout the interior, white is the predominant colour combined with chrome accessories, promoting a clean and sophisticated look. Subtle shades of pink bring a touch of softness to the space and soften the overall design.
The floors in the apartment are made of matt marble, which gives a luxurious impression and is also practical to maintain.
What can we offer you?
Our interior designers will create a home exactly to your liking – from the complete interior to individual rooms such as the living room, kitchen, children’s room, study or bedroom.
Is this a renovation or a new build? We will take care of the interior design, production documents, organization, purchasing and supervision of craftsmen.
If you want, we can take the entire interior realization into our own hands and complete it in accordance with the project with an emphasis on quality and reliability.


