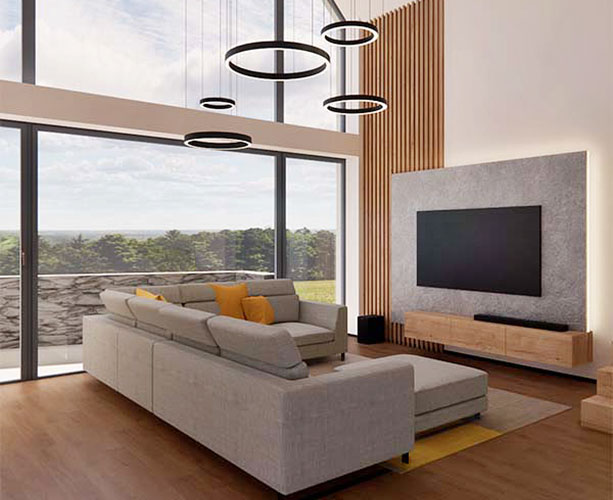Design of a vestibule in a family house
Large hallway - inspiration
The design of the vestibule in the family house is an example of modern minimalist aesthetics that fits perfectly into the overall design of the house.
The bespoke hallway wall harmonises with the elegant staircase to create a welcoming and cohesive space. Thoughtful storage spaces provide ample room for all the essentials, while the led backlighting gives the vestibule a modern touch and a welcoming atmosphere. Natural colours dominate the space, contributing to its cosy and peaceful ambience. This interior design focuses on functionality and aesthetics, which is key for modern living.
As an interior architect, I was inspired by current design trends that emphasize simplicity and efficient use of space. Each element was carefully chosen to create a harmonious and practical space. Attention to details such as subtle lighting enhances the overall impression of the interior.
This vestibule design proves that modern design can be both functional and aesthetically pleasing. I believe this inspiration will appeal to many families looking for the perfect backdrop for their home.
What can we offer you?
Our interior designers will create a home exactly to your liking – from the complete interior to individual rooms such as the living room, kitchen, children’s room, study or bedroom.
Is this a renovation or a new build? We will take care of the interior design, production documents, organization, purchasing and supervision of craftsmen.
If you want, we can take the entire interior realization into our own hands and complete it in accordance with the project with an emphasis on quality and reliability.





