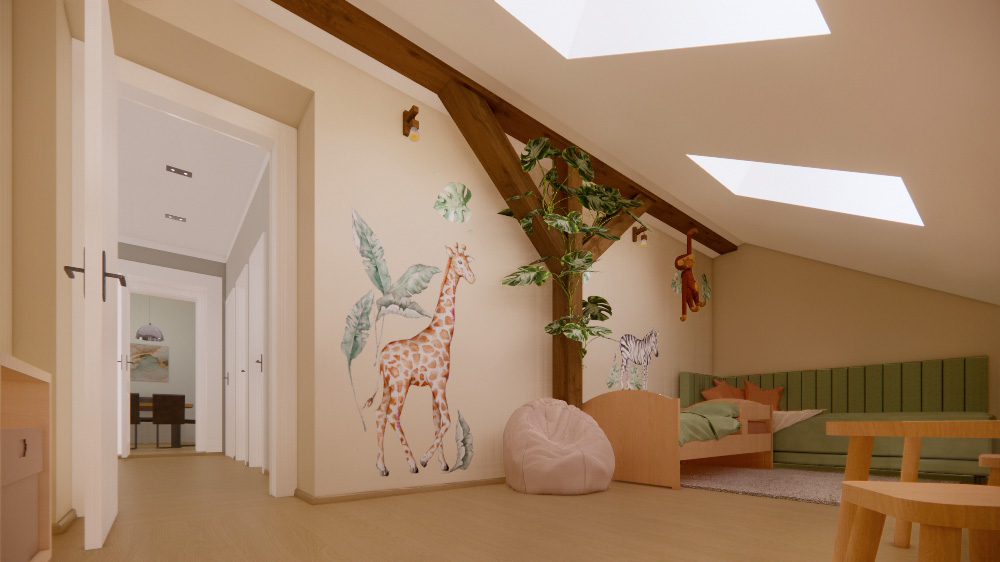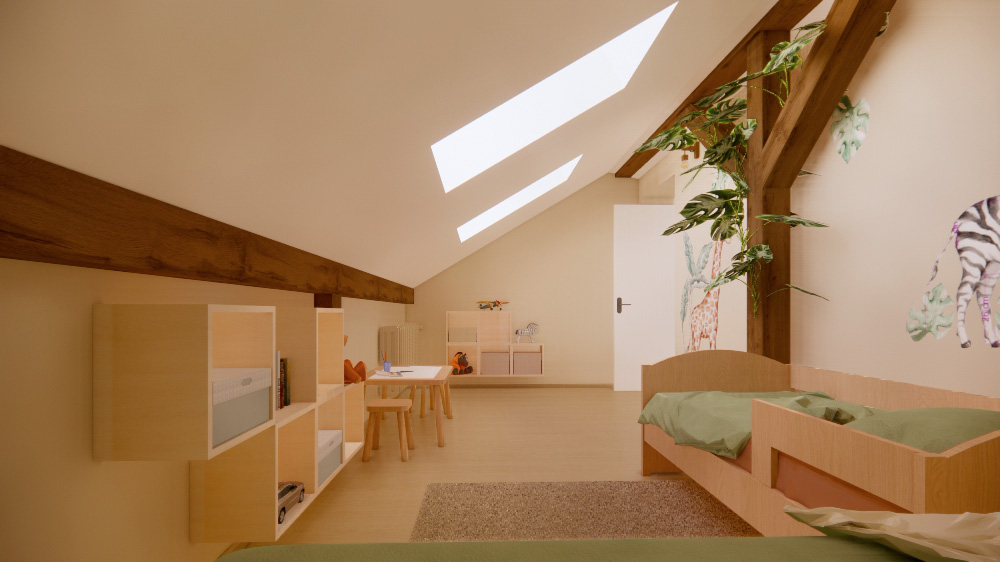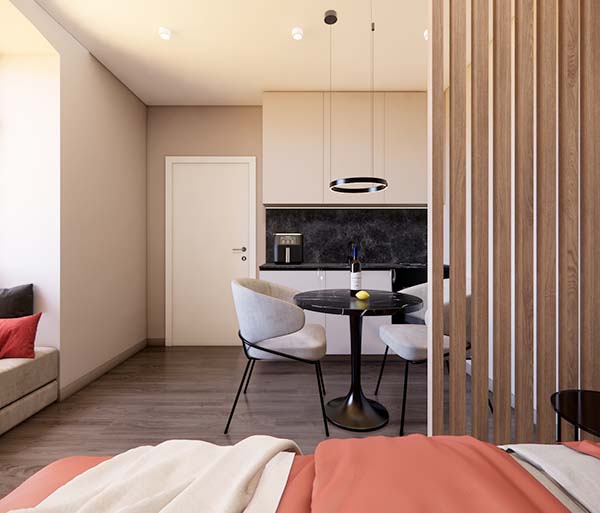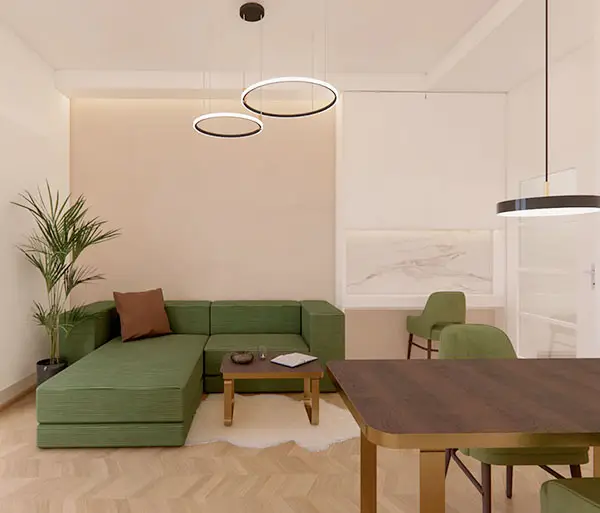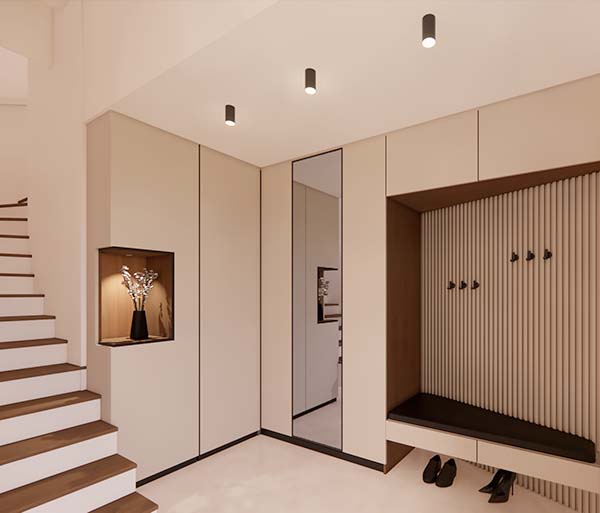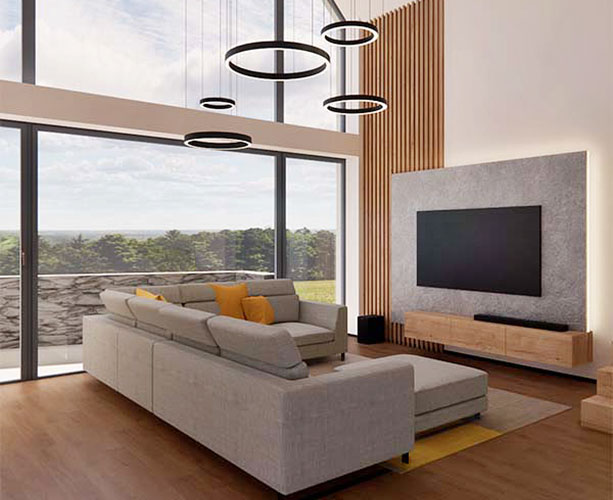Design of a children’s room in the attic
Design of a children's room for two boys
The residential designer designed a playful and functional room for two preschoolers in the loft that takes full advantage of the uniqueness of the sloped ceiling. This kids’ room design combines aesthetics with practicality – incorporating colorful accents and natural materials to provide a stimulating yet calming environment for the children.
The space is cleverly divided into zones for playing, sleeping and toy storage. The sloping ceiling available creates cosy corners where children can play or rest. For maximum use, the designer added custom-designed furniture that offers plenty of storage space without being distracting. The overall concept encourages children’s imagination and helps to develop their imaginations, making the room an ideal space for small adventures and quiet relaxation.
What can we offer you?
Our interior designers will create a home exactly to your liking – from the complete interior to individual rooms such as the living room, kitchen, children’s room, study or bedroom.
Is this a renovation or a new build? We will take care of the interior design, production documents, organization, purchasing and supervision of craftsmen.
If you want, we can take the entire interior realization into our own hands and complete it in accordance with the project with an emphasis on quality and reliability.



